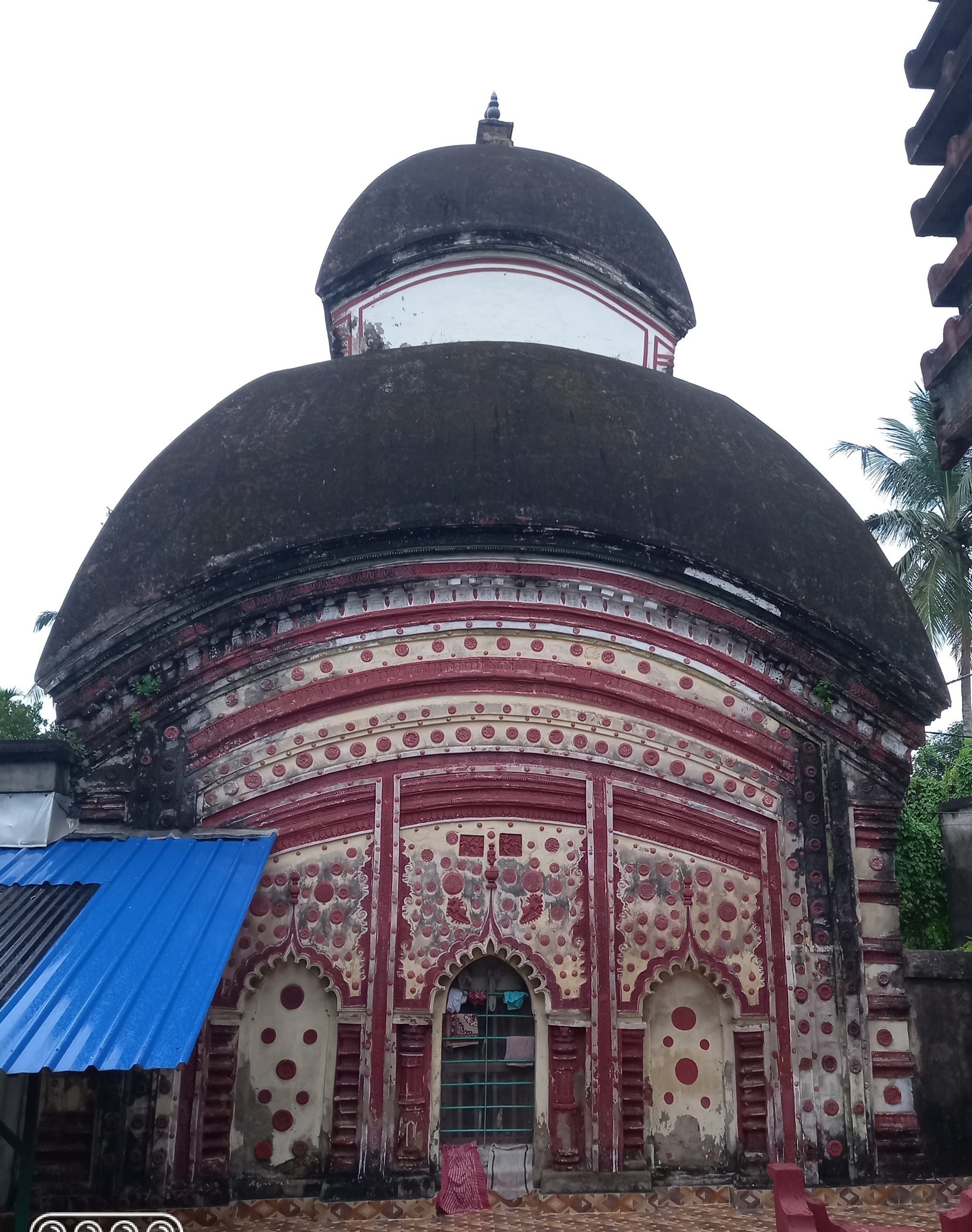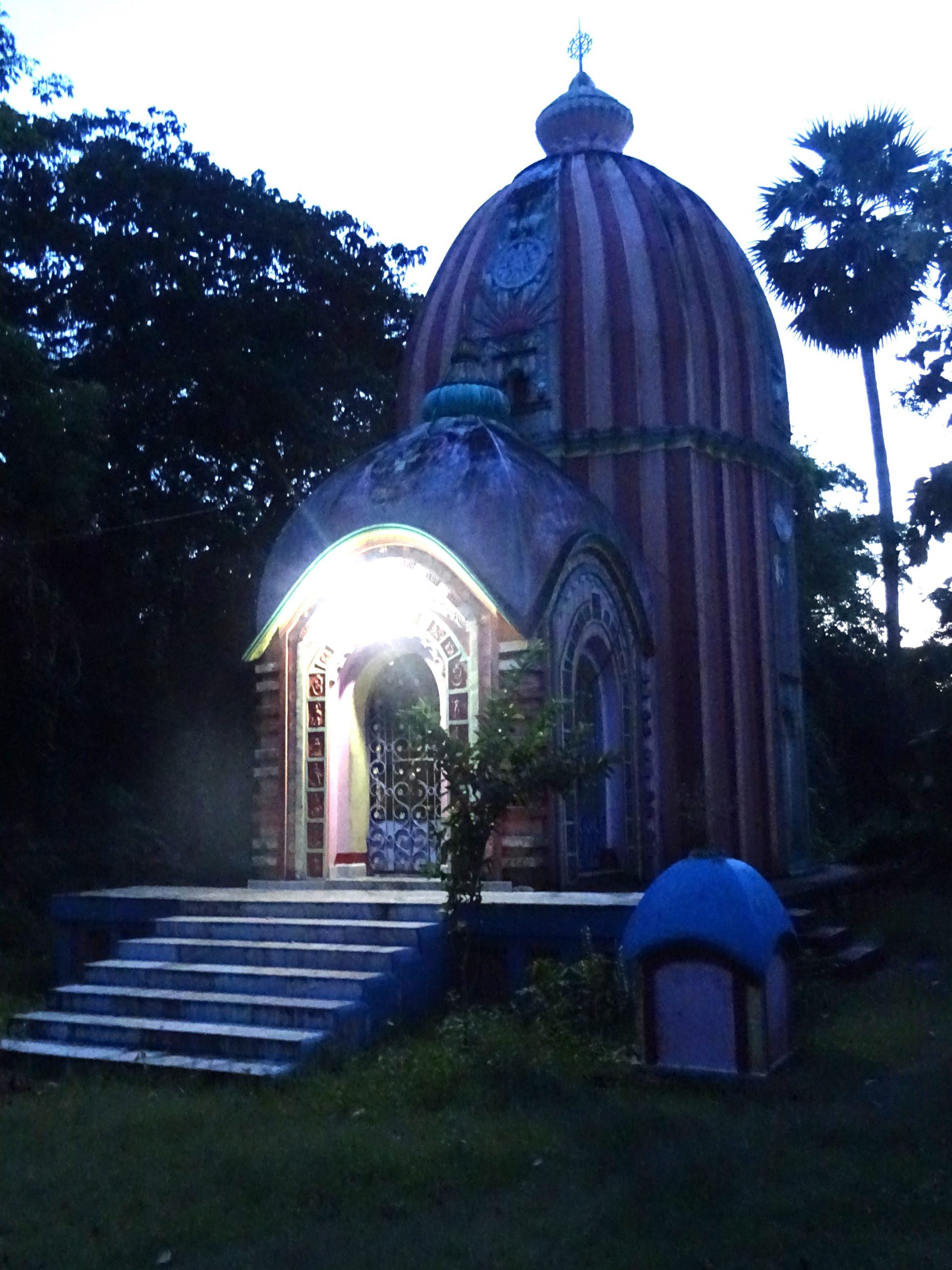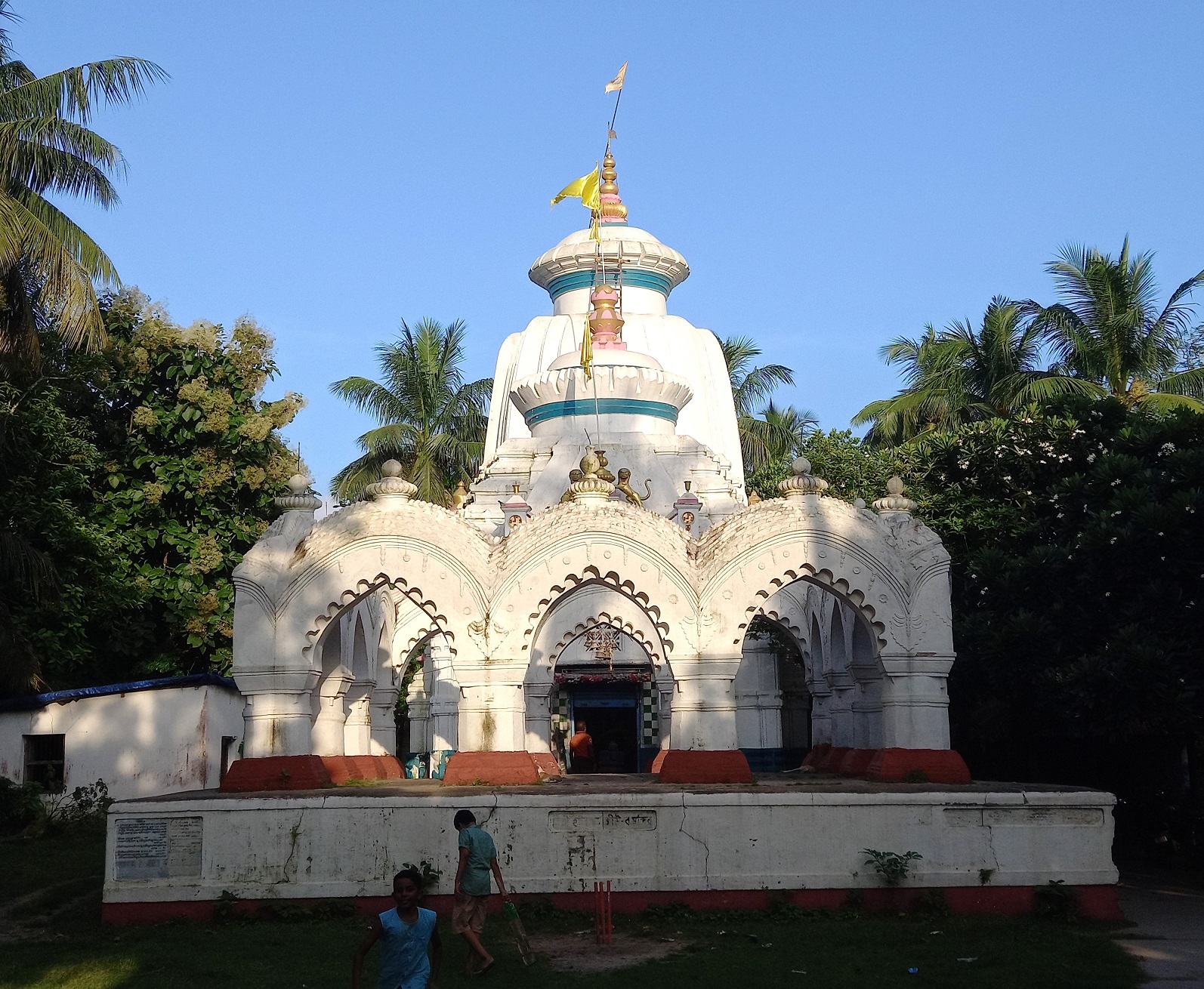ডেভিড ম্যককাচনের মতে ওড়িশা মন্দির স্থাপত্য অনুসারে মূল বিগ্রহ সম্বলিত মন্দিরের পাশ দিয়ে প্রদক্ষিণ কক্ষ হিসেবে বারান্দা ( porches) বা জগমোহন আলাদা ছাদের নিচে তৈরি করা হতো। এর ব্যতিক্রমও ছিল একই ছাদের নিচে এই স্থাপত্য লক্ষ্য করা গেছে।এই স্থাপত্য রীতি পরবর্তী কালে মধ্য যুগে বাংলা মন্দির স্থাপত্যকে প্রভাবিত করেছিল। মন্দিরে বিভিন্ন রকম ভাবে বারান্দার ব্যবহার হয়েছে। বাংলায় নাট মন্ডপ, ভোগ মন্ডপ হিসাবেও এই স্থাপত্যের ব্যবহার দেখা যায়।
গবেষক পন্ডিত গোলাম মুর্শিদের মতে সমতল ছাদ বিশিষ্ট দালান মোঘল যুগেই তৈরি হয়। এই ধরনের মন্দির নির্মাণে স্থপতিরা নানারকম বৈচিত্র সৃষ্টি করেছিলেন।
According to David McCutcheon, Orissan temple architecture typically featured porches or jagamohans as separate, circular rooms flanking the main temple, each under its own roof. However, an exception to this style was observed, where the jagamohan was built under the same roof as the main temple. This architectural style later influenced Bengali temple design during the Medieval Ages. The porches has been repurposed in various ways, including as Nat Mandap and Bhog Mandap in Bengal.
Eminent Researcher Golam Murshid notes that flat-roofed temples emerged during the Mughal period, with architects creating numerous variations in the construction of this type of temple. The adaptability and evolution of this architectural style demonstrate its significance in the cultural heritage of the region.
হরিপাল রাধাগোবিন্দ মন্দির Haripal Radhagovinda Temple
হুগলি জেলার হরিপাল থানার মধ্যে রায় পাড়াতে সর্ব প্রাচীন যে মন্দিরটি আছে সেটি হল ১৬৫৪ খ্রিস্টাব্দে প্রতিষ্ঠিত রাধাগোবিন্দ মন্দির। হরিপাল গ্রামে অনেক পুরানো স্থাপত্য আছে। দক্ষিণ মুখী রাধা গোবিন্দ মন্দির টি আট চালা। বারান্দা যুক্ত এই মন্দিরটিকে ডেভিড ম্যাককাচ্চন মহাশয় নিও-ক্লাসিক্যাল ঘরানার মন্দির হিসাবে বর্গীকৃত করেছেন। ত্রিখিলান যুক্ত প্রবেশ পথ সম্বলিত মন্দিরটির সম্মুখভাগে বেশ কিছু […]
Read Moreবৃন্দাবন জিউ মন্দির Brindaban Jiu Temple
পশ্চিম মেদিনীপুর জেলার দাঁতন থানায় সাউরি জনপদ থেকে এক কিলোমিটার দূরে দামোদরপুর গ্রাম। এই গ্রামে বৃন্দাবনজীউ মন্দিরটি উল্লেখযোগ্য। স্থানীয় চৌধুরী দাস মহাপাত্র পরিবার এই মন্দিরটির প্রতিষ্ঠাতা। প্রায় ৫ ফুট উঁচু ভিত্তির উপর ইটের শিখর দেউল টি অবস্থিত। দেউলটির সামনে একটি চারচালা জগমোহন রয়েছে। পূর্ব মুখী মন্দিরের ঠিক সামনে বিষ্ণুর বাহন গড়ুর মূর্তি স্থাপিত।জগমোহনের খিলান শীর্ষে […]
Read Moreহটনগর শিব মন্দির Hatnagar Shiv Temple
পূর্ব মেদিনীপুর জেলার এগরা থানার সদরে অবস্থিত বিখ্যাত মন্দির টি হল ‘হট নাগর শিব মন্দির’। লোক মুখে প্রচারিত উড়িষ্যার রাজা মুকুন্দ দেব এই মন্দিরটি প্রতিষ্ঠা করেছিলেন । মন্দিরটি ওড়িশা রীতিতেই তৈরি। বারান্দা যুক্ত সুউচ্চ শিখর দেউলের সামনে পীড়া আকৃতির জগমোহন টি দর্শনীয়। গর্ভগৃহ সম্বলিত শিখর দেউলটি সপ্তরথ রীতিতে ভূমি থেকে শীর্ষ অবধি নির্মিত হয়েছে। শীর্ষে […]
Read More


